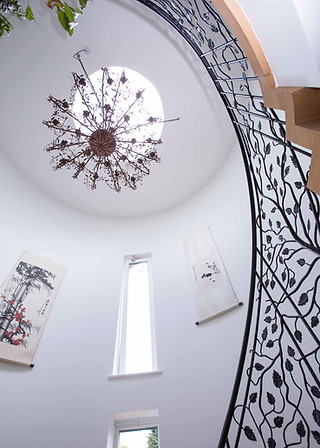ELLIOTTPARDINGTON
ARCHITECTURE & DESIGN






LOW ENERGY HOUSE,
WESTBURY
A stunning contemporary low energy home home deep in the Wiltshire countryside.
I was introduced to this project by architectural designer Simon Radclyffe and subsequently engaged to provide a full detailed technical design service, developing Simon's proposals into full construction drawings.
Working closely with Simon, his clients, their project manager, structural engineer, energy consultants and contractors I developed a full package of construction drawings, ensuring at all times that neither the project's aesthetic quality, nor it's aspirations with regard to energy efficiency were compromised.
This project was my introduction to the super ow energy design principles of passivhaus and was the catalyst for me subsequently studying and qualifying as a Certified Passivhaus Designer.
Whilst the building includes a photovoltaic solar array and a Tesla Powerwall, the primary means of reducing the building's reliance on fossil fuels is it's fabric first approach which minimises energy demand. The building features a highly insulated external envelope, incorporating triple glazed windows, strategically positioned to utilise passive solar gain whilst exploiting views over the terrace and garden to the wider countryside.
The elegant curved form minimised the impact of this 360m2 building on its surroundings but made the detailed design particularly challenging. The basement was constructed with insulated concrete formers and the superstructure formed with a 300mm deep timber frame with 300mm cellulose insulation. High performance timber triple glazed windows were supplied by Green Building Store. These measures allow the house to be heated with a 12kW boiler and just 4 radiators.
You can read more about this house in this case study by Green Building Store or in this article on the Selfbuilder & Homemaker website.

